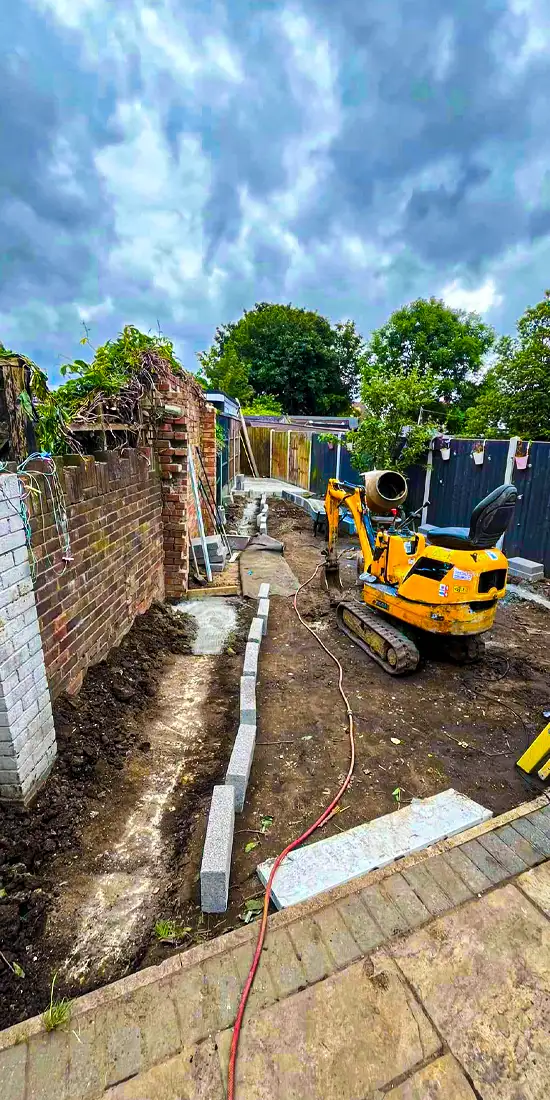Builder’s Glossary
Builder’s Glossary — a helpful guide to explain the words
Understanding construction terms can sometimes feel like learning a new language. That’s why we’ve created this easy-to-use Builder’s Glossary — a helpful guide to explain the words, phrases, and jargon commonly used in the building and construction industry.
Whether you're planning a project, reviewing a quote, or just curious about the process, this glossary is here to make things clearer. We’ve kept the definitions simple, straightforward, and free of technical fluff — so you can feel more confident every step of the way.
B
- Blueprint
A detailed drawing or design plan used to guide the construction of a building. It shows dimensions, layout, and materials. - Building Control
A local authority or private service that ensures construction work complies with UK Building Regulations. They inspect stages of a build for safety and standards.
C
- Council Tax Banding
While not strictly a construction term, builders in London often work with clients concerned about how extensions or conversions may affect their Council Tax Band.
D
- Drywall
Panels used to create interior walls and ceilings. Also known as plasterboard or sheetrock.
F
- Foundation
The base of a building, usually made of concrete, that supports the entire structure and transfers weight to the ground. - Framing
The structural skeleton of a building — usually made from wood or steel — that gives it shape and support.
G
- General Contractor
The main person or company responsible for managing the entire construction project, including hiring subcontractors and coordinating work.
L
- Listed Building
A building officially designated as having historical or architectural significance. Alterations require special Listed Building Consent. - Load-Bearing Wall
A wall that supports weight from above (such as the roof or upper floors). Removing or altering it requires structural support.
M
- MOT Type 1 (Sub-base)
Crushed stone used as a sub-base for driveways and patios in the UK. Named after the Ministry of Transport standards.
P
- Party Wall
A shared wall between two adjoining properties, usually in terraced or semi-detached homes. Works on or near a party wall require a Party Wall Agreement under the Party Wall etc. Act 1996. - Permit
An official approval required from the local government before beginning certain construction or renovation work. - Permitted Development
Certain types of home improvements (like small extensions or loft conversions) that don’t need full planning permission — as long as they meet specific rules. - Planning Permission
Official approval from the local council (like Barnet, Westminster, Southgate, Cockfosters, Finchley or Camden) required before making certain changes to buildings or land use. - Punch List
A list of small tasks or fixes that need to be completed before the construction project is considered fully finished.
R
- Rough-In
The early stage of construction when plumbing, electrical, or HVAC lines are installed before walls or finishes go up.
S
- Section 106 Agreement (S106)
A legal agreement between developers and the local planning authority — often involving contributions to local infrastructure or affordable housing in larger London developments. - Snagging
A term used to describe minor defects or unfinished work at the end of a construction project — typically reviewed before final handover.
Z
- Zoning
Local government rules that dictate how a piece of land can be used — for example, for residential, commercial, or industrial buildings.
Call us
Dial now 0800 006 2000
Send us a message
